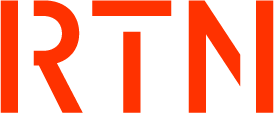Graphic Resources
By means of design innovation, we adapt to each requirement with advanced software. We have over ten years of experience developing projects using BIM modelling through Autodesk Revit and complying with AOR functions.
We use the Revit 360 Design platform to interact in real time with consultants as well as clients.
To design and resolve complex forms, we use Rhinoceros in combination with Grasshopper. These parametric design tools allow us to optimize resources and draw up adjusted construction documentation, which result in the efficient use of materials and, consequently, in the reduction of costs. Grasshopper also enables us to render a bioclimatic analysis of buildings, which simplifies the design of passive climatic controls that do not require extra energy expenses.


